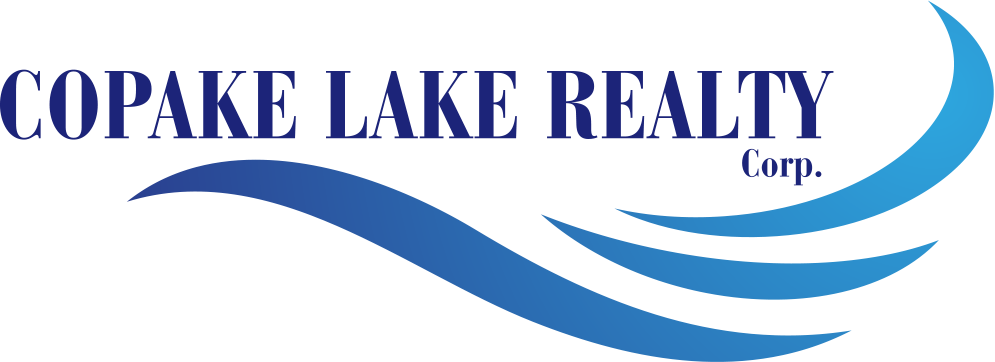|
SILVERNAILS FARM - This extraordinary compound on 127 acres blends the historic Hudson Valley with a modern masterpiece main residence. The property boasts two guest cottages featuring five bedrooms, two historic Dutch barns with additional bedrooms, nine indoor and six outdoor horse stalls, and a professional riding ring alongside the 7,500-square-foot stunning glass main house with four bedrooms designed by architect Niels Schoenfelder. At the center of this home is the show-stopping great room with 29' floor-to-ceiling glass flanked by fireplaces on each end, radiant heated limestone flooring, and glass doors to an expansive stone terrace. The chef's kitchen provides a walnut island with an AGA stove, double-sided fireplace, and accesses a spacious butler's pantry and the full outdoor kitchen off the terrace. Below the terrace are three ensuite bedrooms, a gym, wine room, mudroom, laundry room, and an attached heated two-car garage. The upper level houses an entire primary suite comprised of a sitting area, a double-sided fireplace that leads to the private bathroom, dressing room, and sauna. From the primary suite, one overlooks the 60' heated gunite pool and the rivers. The sound of rushing waterfalls provides tranquility from the extensive waterfront where the Roeliff Jansen Kill meets Shekomeko Creek, making it ideal for world-class trout fishing. Built on the site of the first settlers of Gallatin, dating before 1748, the property perfectly incorporates old and new. The land is diverse with open fields, trails, woodlands, two rivers, and a long bridge spanning the water. Less than two hours from Manhattan makes this the perfect country retreat. Co-exclusive with CORE Group Marketing.
| Last Updated | 7/16/2024 | Year Built | 2020 |
|---|---|---|---|
| Garage Spaces | 2.0 | County | Columbia |
SCHOOLS
| School District | Pine Plains |
|---|
Additional Details
| AIR | Central Air |
|---|---|
| AIR CONDITIONING | Yes |
| APPLIANCES | Cooktop, Dishwasher, Dryer, Refrigerator, Washer |
| BASEMENT | Finished, Walk-Out Access, Yes |
| CONSTRUCTION | Frame, Stone, Wood Siding |
| FIREPLACE | Yes |
| GARAGE | Attached Garage, Yes |
| HEAT | Propane, Radiant |
| LOT | 127.85 acre(s) |
| LOT DESCRIPTION | Waterfront |
| PARKING | Attached |
| POOL | Yes |
| POOL DESCRIPTION | Outdoor Pool |
| SEWER | Septic Tank |
| STYLE | Contemporary |
| TAXES | 42154 |
| VIEW | Yes |
| VIEW DESCRIPTION | Mountain(s), River |
| WATER | Well, Private |
| WATERFRONT | Yes |
Location
Contact us about this Property
| / | |
| We respect your online privacy and will never spam you. By submitting this form with your telephone number you are consenting for Lindsay LeBrecht to contact you even if your name is on a Federal or State "Do not call List". | |
The data relating to real estate for sale on this web site comes in part from the IDX Program of the CGNDMLS. Real estate listings held by brokerage firms other than Copake Lake Realty Corp. are marked with the IDX logo or the IDX thumbnail logo and detailed information about them includes the name of the listing brokers.
Listing data is deemed reliable but not guaranteed.
Copyright 2024 CGNDMLS
Data last updated: 9/16/24 11:39 AM PDT
This IDX solution is (c) Diverse Solutions 2024.

