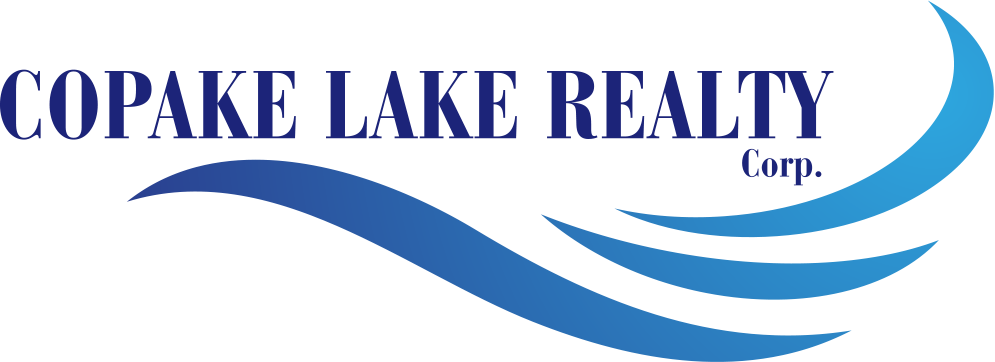|
The Joseph A Pratt House in Malden Bridge, NY is the ideal Hudson Valley retreat. Built in 1785, it is nestled on 67 acres of tranquil green lawns and wooded hills. In pristine condition, the property contains the stately, 3900 square foot main house, a 986 square foot guest house and a large barn (also built in 1785) containing a two-car garage, a workshop and a four-season, finished studio with hand-hewn exposed beams. The main house has retained much of its original footprint, most of its original hardware and moldings, stunning wide-board floors, legacy-glass windows with correspondingly paned storm windows, and an original wire-pulled front doorbell. It is stately while remaining comfortable and convenient. Central AC is being installed and will be functioning by July 25th. The 1st floor of this center hall Federal house welcomes you with a very large and gracious entry hall. To the left is a spacious living room with wood-burning fireplace and built in cabinets and shelves. To the right side is a very large dining room and/or parlor with an exterior access door, another wood-burning fireplace and original built-in cabinets. The kitchen at the back of the house features a wood-burning fireplace, the original chiseled out soapstone sink, and a back staircase along with modern appliances for contemporary living. The back door of the house opens onto a small office (with half-bath) next to the kitchen. The second floor features a spacious landing, the primary bedroom with ensuite full bath, 3 other bedrooms, (two with wood-burning fireplaces, one with a wood stove) and another bathroom with shower. There is also a staircase to the unfinished attic which features a walk-in cedar closet and plenty of storage space. In the basement, you will find the original kitchen with a brick floor, a cooking fireplace and an original, arched side exit. The basement also has a bathroom with a shower, the laundry room and the systems of the house. In addition to the main house, this estate boasts a fully self-sufficient one-bedroom guest house with a lofted bedroom, bath, double-height beamed living room and a modern kitchen. Because 60 acres of this property is enrolled in the Dept of Environmental Conservation Forestry Exemption, there is an 80% reduction in property taxes for these 60 acres. The quoted tax amounts reflect that reduction. Only 2 hours and 20 minutes to NYC. You owe it to yourself to see this one!
| Last Updated | 4/25/2024 | Year Built | 1785 |
|---|---|---|---|
| Garage Spaces | 2.0 | County | Columbia |
SCHOOLS
| School District | New Lebanon |
|---|
Additional Details
| AIR | Central Air |
|---|---|
| AIR CONDITIONING | Yes |
| APPLIANCES | Cooktop, Dishwasher, Dryer, Microwave, Oven, Refrigerator, Washer |
| BASEMENT | Finished, Walk-Out Access, Yes |
| CONSTRUCTION | Brick, Brick Veneer |
| GARAGE | Yes |
| HEAT | Forced Air |
| LOT | 63.72 acre(s) |
| PARKING | Detached |
| SEWER | Septic Tank |
| STORIES | 2 |
| STYLE | 2 Stories, Center Hall, Federal |
| VIEW | Yes |
| VIEW DESCRIPTION | Mountain(s) |
| WATER | Well, Private |
Location
Contact us about this Property
| / | |
| We respect your online privacy and will never spam you. By submitting this form with your telephone number you are consenting for Lindsay LeBrecht to contact you even if your name is on a Federal or State "Do not call List". | |
The data relating to real estate for sale on this web site comes in part from the IDX Program of the CGNDMLS. Real estate listings held by brokerage firms other than Copake Lake Realty Corp. are marked with the IDX logo or the IDX thumbnail logo and detailed information about them includes the name of the listing brokers.
Listing data is deemed reliable but not guaranteed.
Copyright 2025 CGNDMLS
Data last updated: 1/20/25 8:18 PM PST
This IDX solution is (c) Diverse Solutions 2025.

